
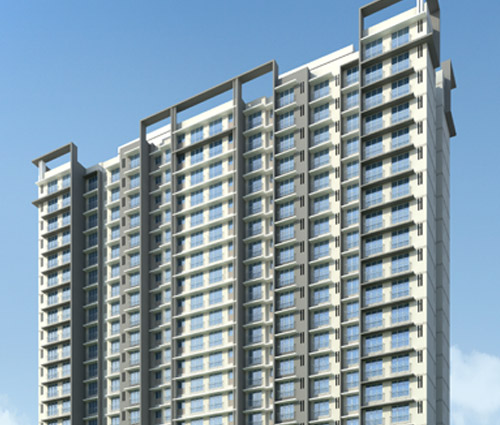
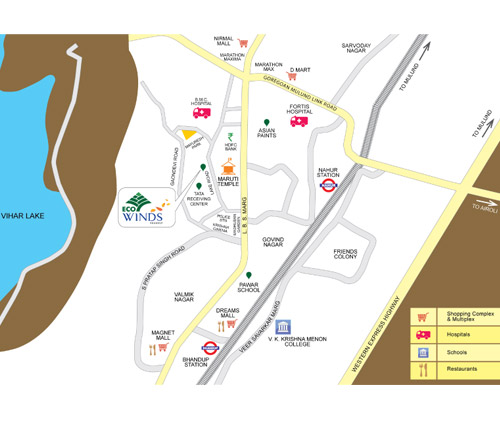
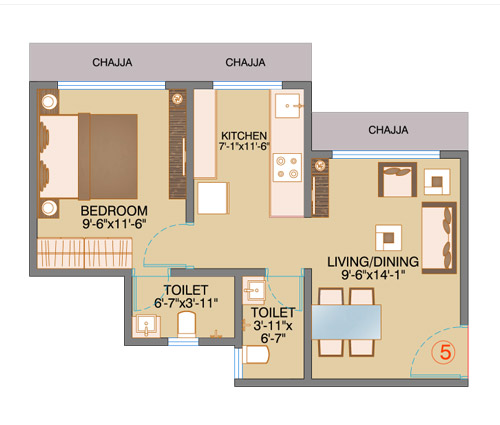
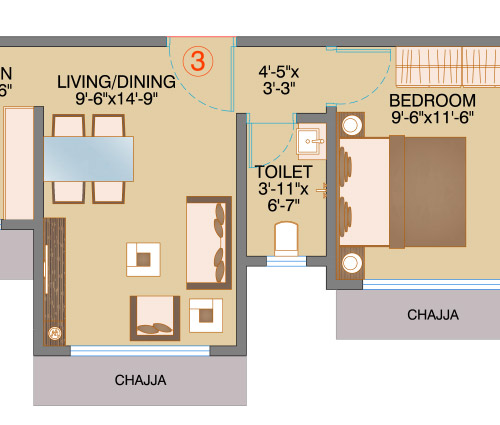
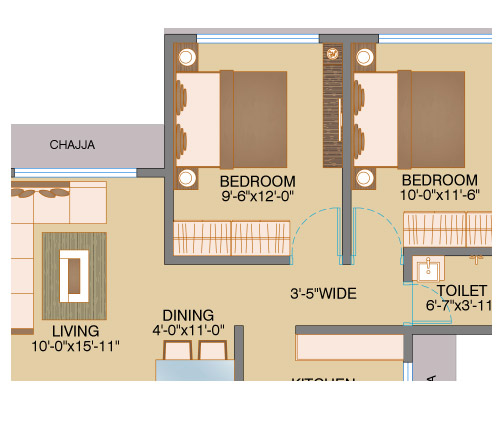
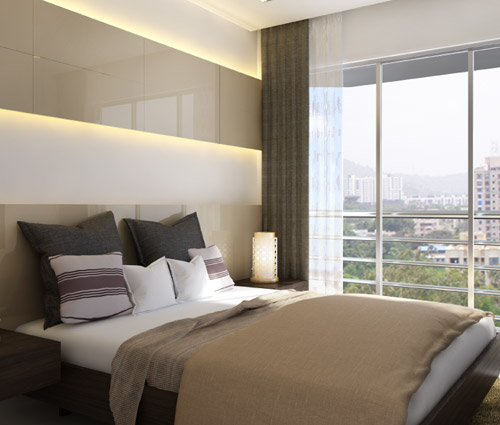
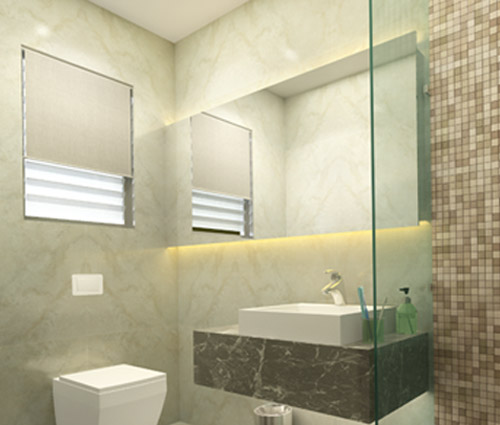
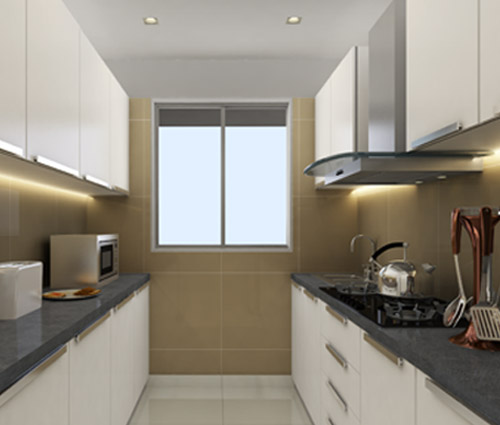
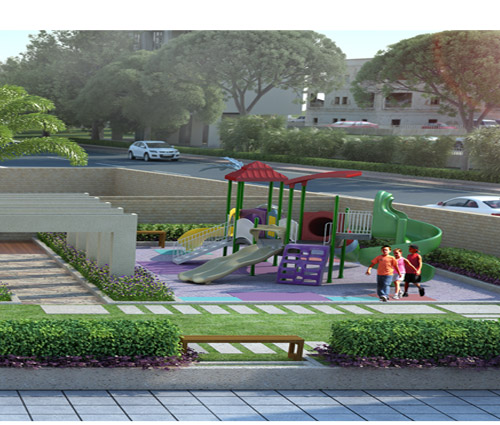
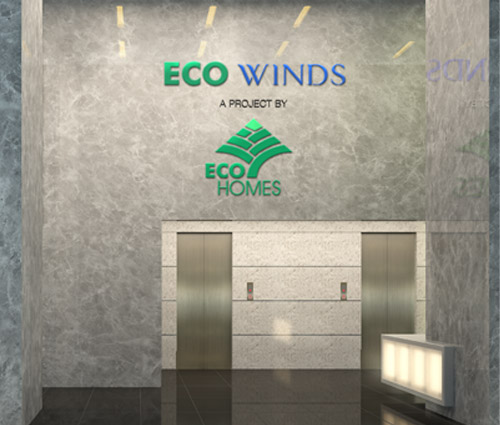
Eco Winds
Total Area: 1,40,750 sq. ft.
Status: Under construction
A grand 20 storeyed residential project that gives you the opportunity to live in a home that is beautiful, luxurious and within your means. Situated in Bhandup, one of the most upcoming suburbs in the city, Eco Winds offers you smart and compact residences in 1 and 2 BHK configurations across 2 wings. With famous landmarks such as the Neptune Mall, Dream Mall, Wockhardt Hospital and Pawar Public school within a radius of 2.5 kms, facilities like education, healthcare, leisure and entertainment will be near at hand. What’s more, with transport facilities readily available in the vicinity and the nearest railway station only 1.9 kms (approx.) away, you will be well-connected to the entire city. Adorned with sensibility, elegance and luxury, your lifestyle at Eco Winds will leave nothing to be desired.
To download the brochure click here
PROJECT FEATURES
INTERNAL AMENITIES
- Vitrified flooring with skirting
- Gypsum or POP finished wall, painted with OBD finish paint or equivalent brands
- French type, colour anodized aluminum sliding window
- Concealed fire resistant wiring and modular switches
- Granite main kitchen platform and service platform with stainless steel sink
- Designer colour glazed tiles on walls
- Designer bathrooms
EXTERNAL AMENITIES
- Grand entrance lobby
- Beautiful garden with children’s play area
- Swimming pool
- Multi-purpose hall / Indoor games / Fitness centre
- Ultra-modern elevators with automatic rescue device
- Intercom security system & CCTV at all security levels
- Rainwater harvesting
- Fire-fighting system